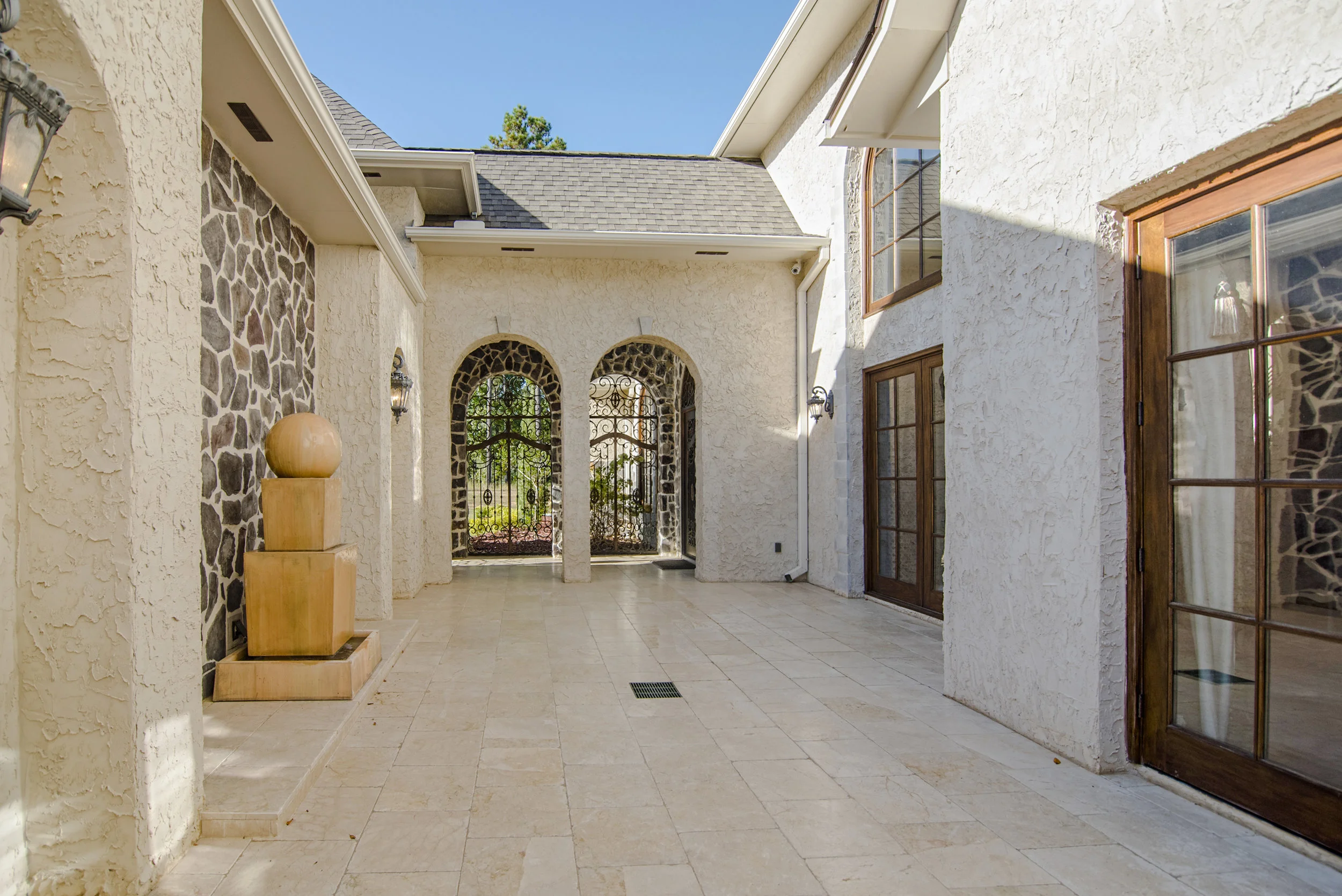Chateau for Sale Summit, Mississippi
This exquisite Mansion was built in 2013 with thermal efficiency, luxury fittings, security and safety in mind. It is in the best school district in the county and easily accessible to the interstate. The irrigated landscaped exterior is welcoming and double front gates gives an awesome feeling of safety. Walking through the doors pull you into the foyer and the jaw dropping experience starts, The office has a massive bookshelf with space for all the office essentials. With four bedrooms and 4.5 bath everyone has their own privacy, all closets are walk in. The master bathroom with his and hers walk in closet is a celebration of lavish pleasure with marble countertops, travertine walled double shower and walk in closets built to rival a millionaires abode. The sinks are all granite countertop including the movie room wetbar and laundry room. Energy efficiency comes with a geothermal cooling system, spray foam insulation, energy efficient windows, standby generator and a tankless water heater. The movie room has surround sound system giving you a personalized movie experience. The exterior boasts of custom marble tiled courtyard, outdoor kitchen, outdoor fireplace and a patio with relaxing ambience. The mood enhanced master bedroom has tray ceilings, surround speakers, marble fireplace and opens directly to the backyard. The security system is top notch allowing constant surveillance both while at home and away.
Click on Image Thumbnail for Larger View
Living Room & Kitchen Area
Stairway, Front Entrance, & Office
Master Bedroom
Master Bath
Living Room
Circle Around the Chateau
A Night View of the Chateau
Back Yard View
Front View at Twilight
Location
1014 Parker Drive
Summit, MS 39666
Price
$790,000
Energy Appointments
Geothermal air conditioning system
Energy efficient doors and windows
Water conserving efficient Toto toilets
Foam insulated exterior frame wall and under roof deck
Rinnai propane gas tankless water heater
Automatic irrigation with irrigation meter and rain sensor
Energy saving LED landscaping lamps
Interior Appointments
Designer executive front entry doors
Walnut wood interior doors
10 foot ceilings in all bedrooms
14 foot ceilings in study
20 foot Cypress wood Cathedral ceiling in the family room
Executive granite countertop with custom wood cabinetry in all bathrooms
Surround speakers with touchpad in Master bedroom, master bathroom, family room, kitchen, breakfast room and movie room.
Hardwood flooring in all rooms except bathrooms and movie room
Closet organizer system in all closets
Ice maker
Recess can lighting throughout
Custom cabinets with sink and granite countertop in laundry room
Danze designer faucets throughout the house
5745 total square feet
4900 square feet heated
All tubs and shower installed over cement backer board.
Custom Crown molding throughout
Wide profile baseboard throughout
Marble fireplace in living room and Master bedroom
Remote control gas burning fireplaces
Travertine showers in Master bedroom.
Polished wood finished library/office
4 bedrooms
Movie room with overhead projector with temperature controlled wine rack and granite wet bar.
Tray ceilings in house
Custom window accoutrements
Finished garage with cabinetry additional attic space
Additional attic storage available
Wine cellar
Ceiling fan in all bedrooms and family room
Large Doors and windows throughout the whole house.
Gourmet Kitchen
Antique look cabinetry with corbels and framed hood vent
Signature level granite counter top with O’gee edge
Antique look corbel under granite counter top
Copper farmhouse sink
Trash can pullout cabinet.
Soft close drawers
Jenn Air Appliance package includes
Induction cooktop
Stainless steel built in microwave, convection oven and warmer
Custom wooden panel refrigerator
Custom antique look dishwasher
Pot filler
Travertine backsplash
Hansgrohe kitchen faucet and liquid soap dispenser
Under mount lighting with crown molding
Exterior Appointments
3.66 acres
Automatic irrigation with irrigation meter and rain sensor
Underground propane tank
Standby generator
2 septic tanks with treatment tank and sprinkler system
Marble tiles in courtyard
Automatic irrigation with irrigation meter and rain sensor
Gas grill outside kitchen with marble tiles
3 Car garage
Unique Stucco exterior
Security
Security system to all operable doors and windows with motion detector system and key pads
5 exterior floodlights
9 exterior cameras with 180 degree views
Master Bathroom Suite
10 foot ceiling
Jacuzzi with air spa technology
Rectangular under mount his and hers sinks
Large travertine shower with dual showerheads
Marble counter tops and tub top
Built in Modular closet organizer in walk in His and Hers master bedroom closets including
Stack of drawers in each closet
Tie rack
Belt rack
Shoe rack
Tallman double type pull down closet rod.
Please send email to olukunle@yahoo.com for additional information.



































































































































